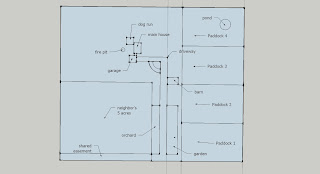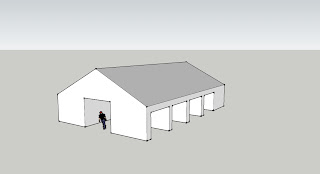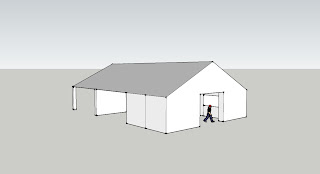First off, I want to acknowledge that the hand drawing illustrated in Jenna's previous post got a little out of control. Like any self respecting (read: anal retentive) engineer, I immediately began researching CAD programs to better realize our vision. Being the fiscally responsible (read: cheap) person I am, I ended up settling on the free Google software. Below is a pic of how I interpreted the scribbles on the graph paper.

Once I started to get the hang of this software, I decided to move into the 3rd dimension for my barn. Is it a bad thing that I got more excited about my future barn than I am about our future living quarters? Don't tell Jenna I said that.







2 comments:
That's so well done for your first time using SketchUp. The first time I used it, my house ended up looking like a 5o foot cylinder sitting on a piece of paper.
Don't ask.
@Asparagus: Thanks. I won't tell you how long it took me to get to that point. I like the idea of a cylindrical house. Sounds very creative. :)
Post a Comment